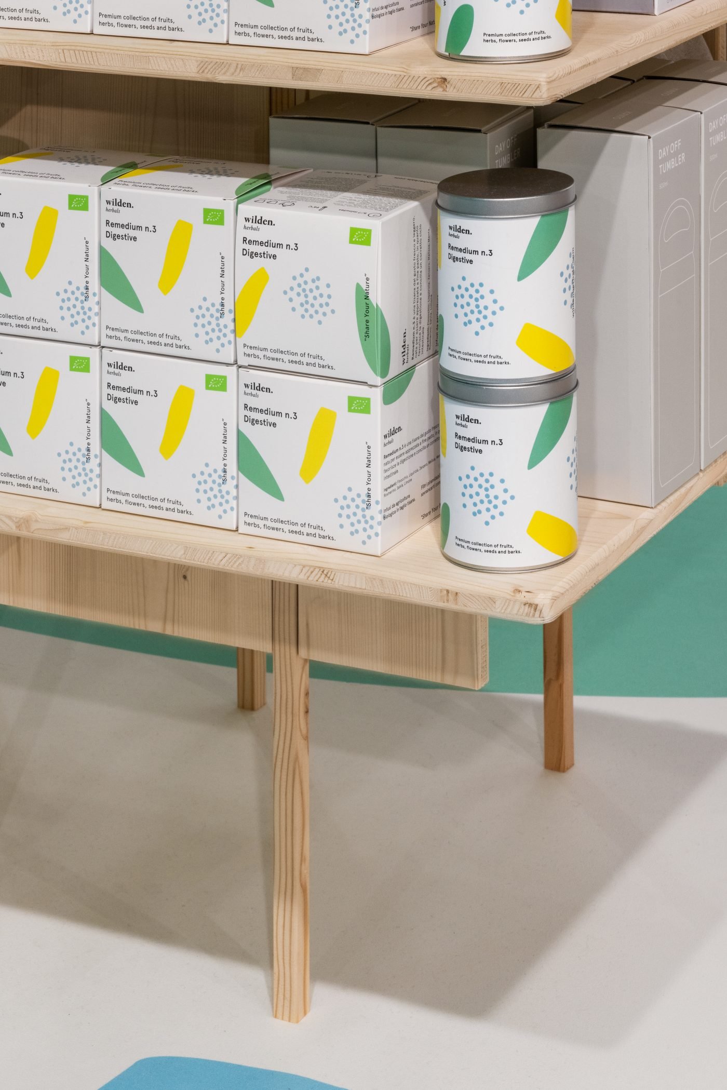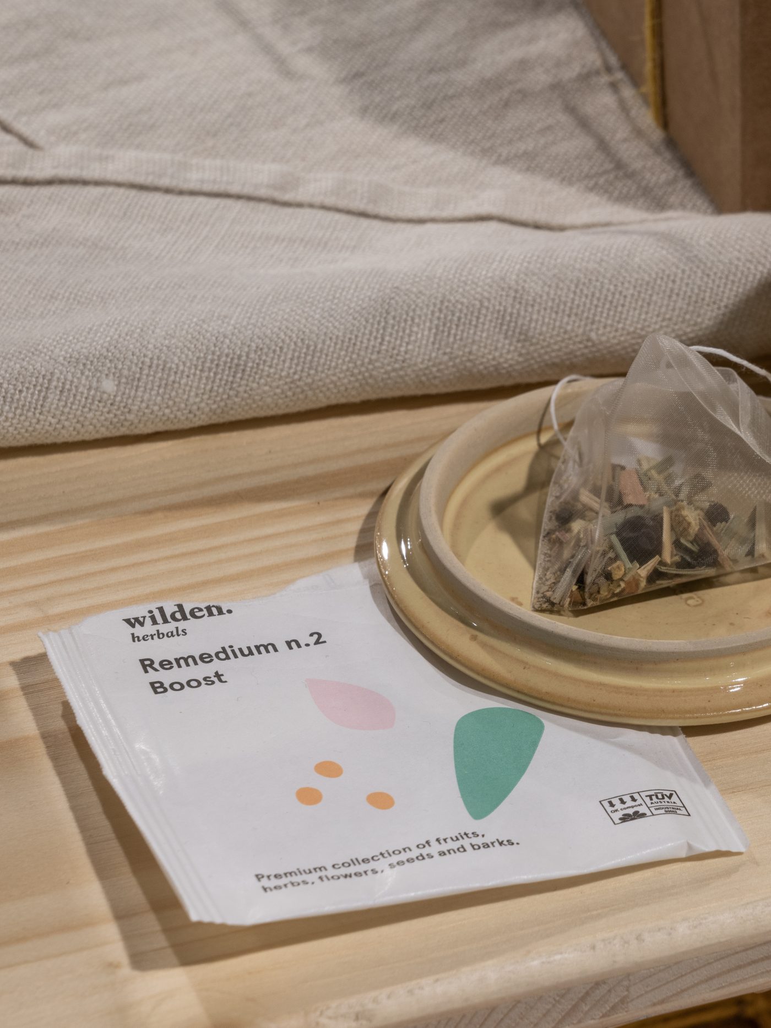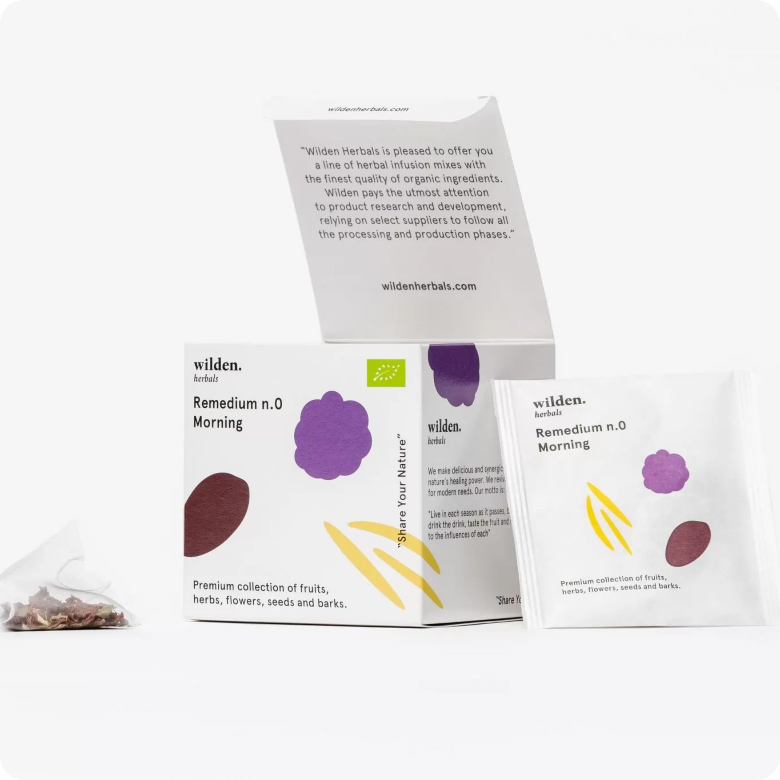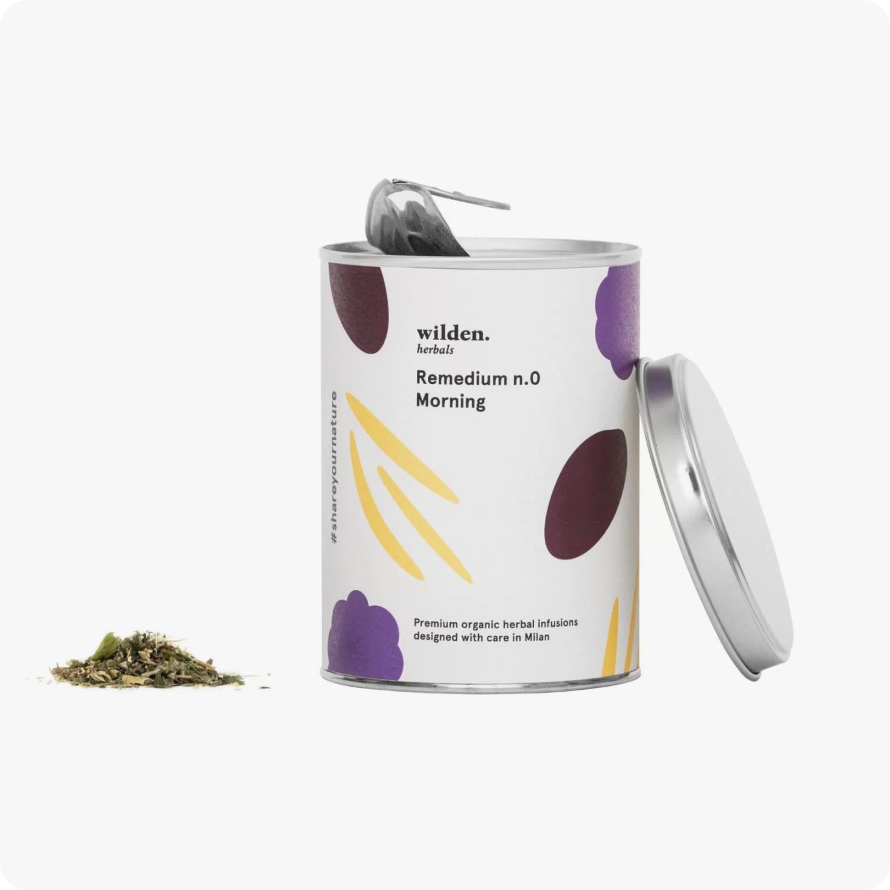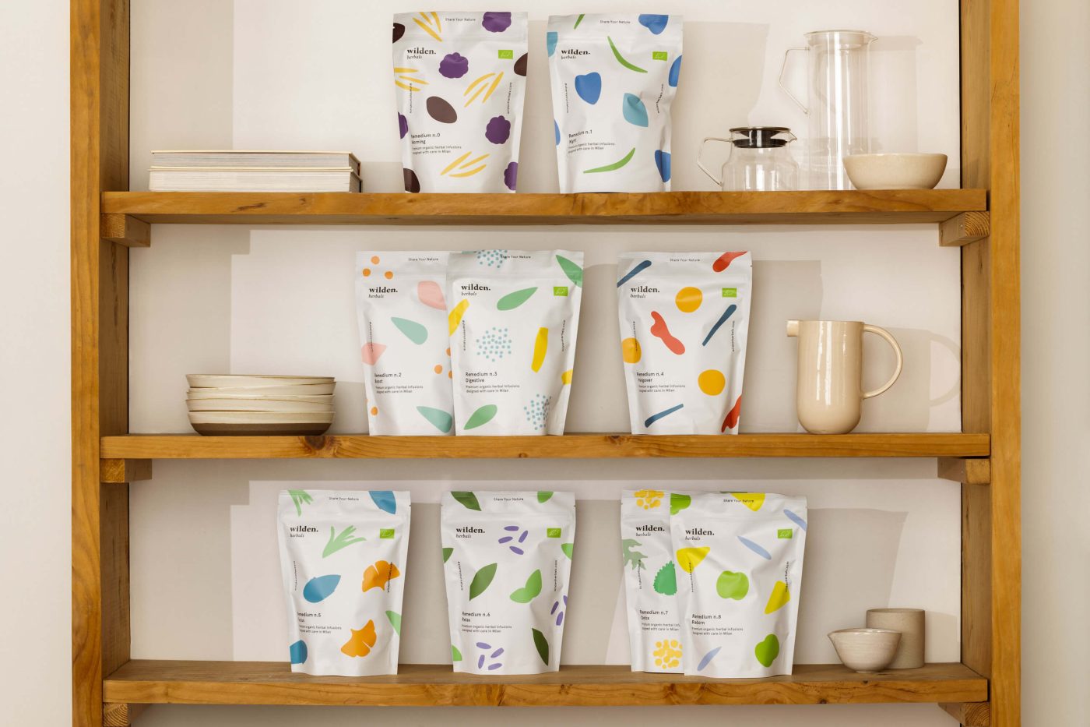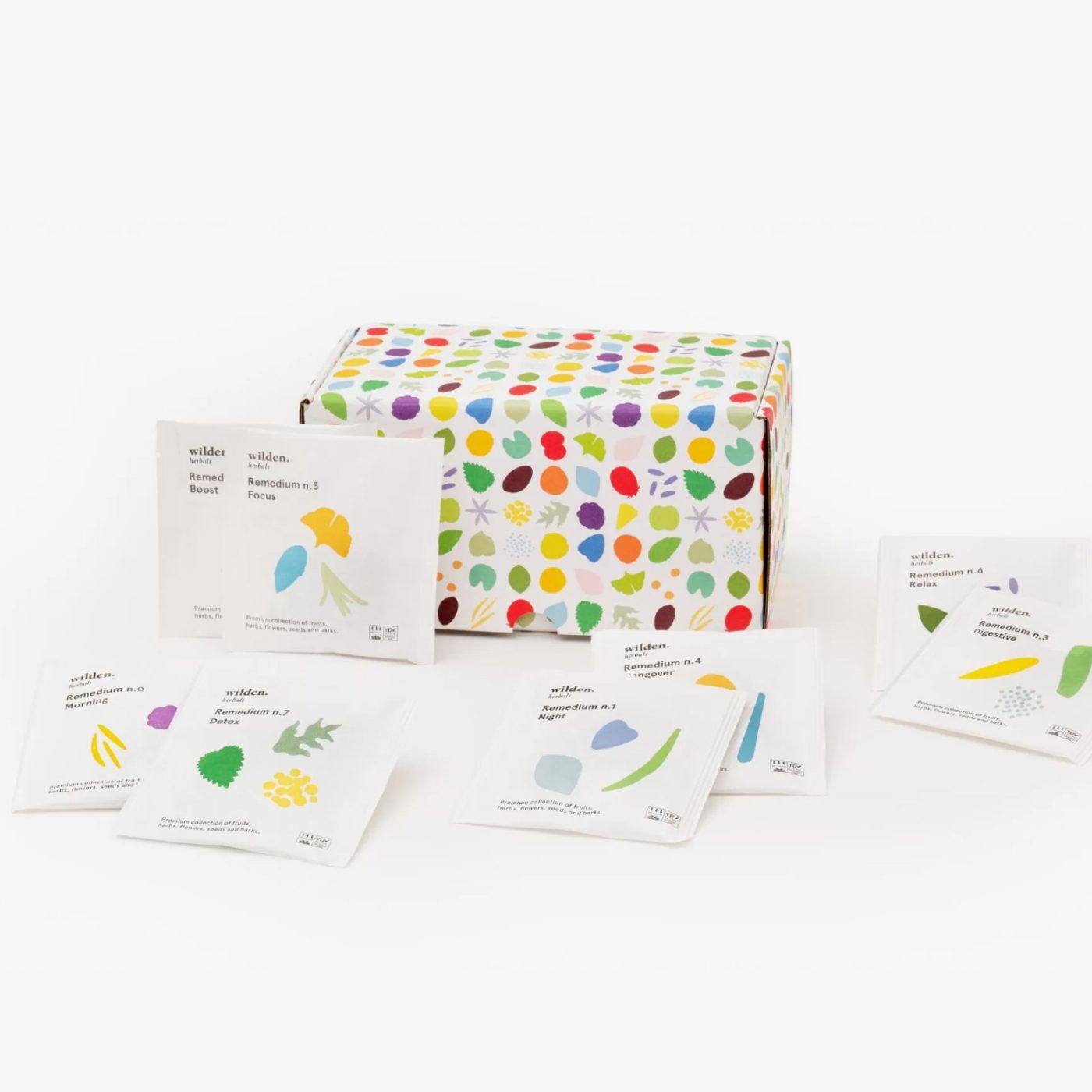Wilden.herbals meets / Interview with Edoardo Giancola
Wilden. herbals interviews Edoardo Giancola of Zarcola Architects. to tell how the collaborative project that created the display counter in our pop-up store came about
Edoardo Giancola, as the name suggests, is one half of Zarcola Architetti, an architectural firm in Milan. Their work stems from the search for a relationship between historical traditions and contemporary interventions and takes shape through a natural, precious and eternal material, wood.
We had a chat with Edoardo and were told about the philosophy of the studio and the birth of the project created for us, the display counter used in Rinascente Milano’s pop-up store.
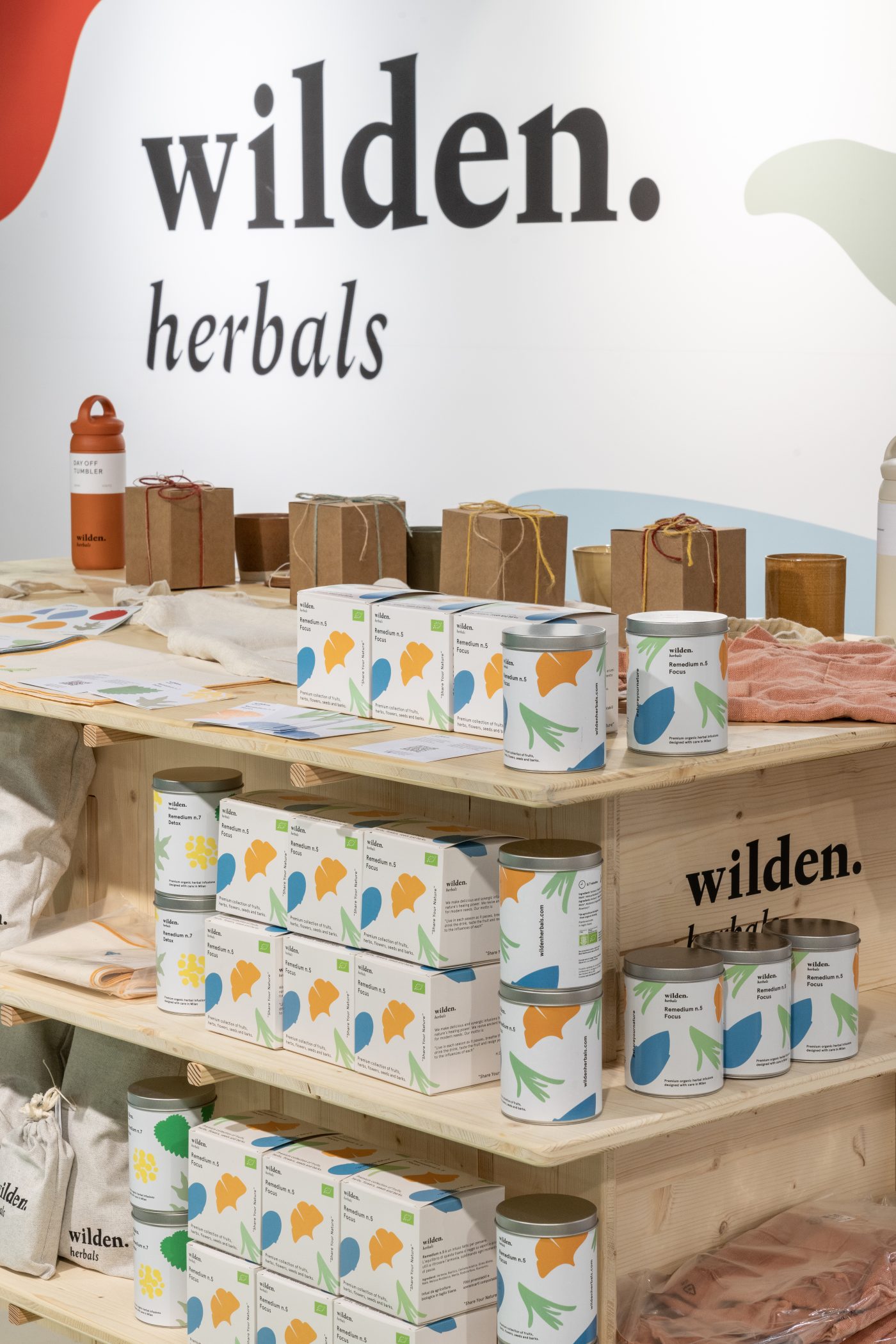
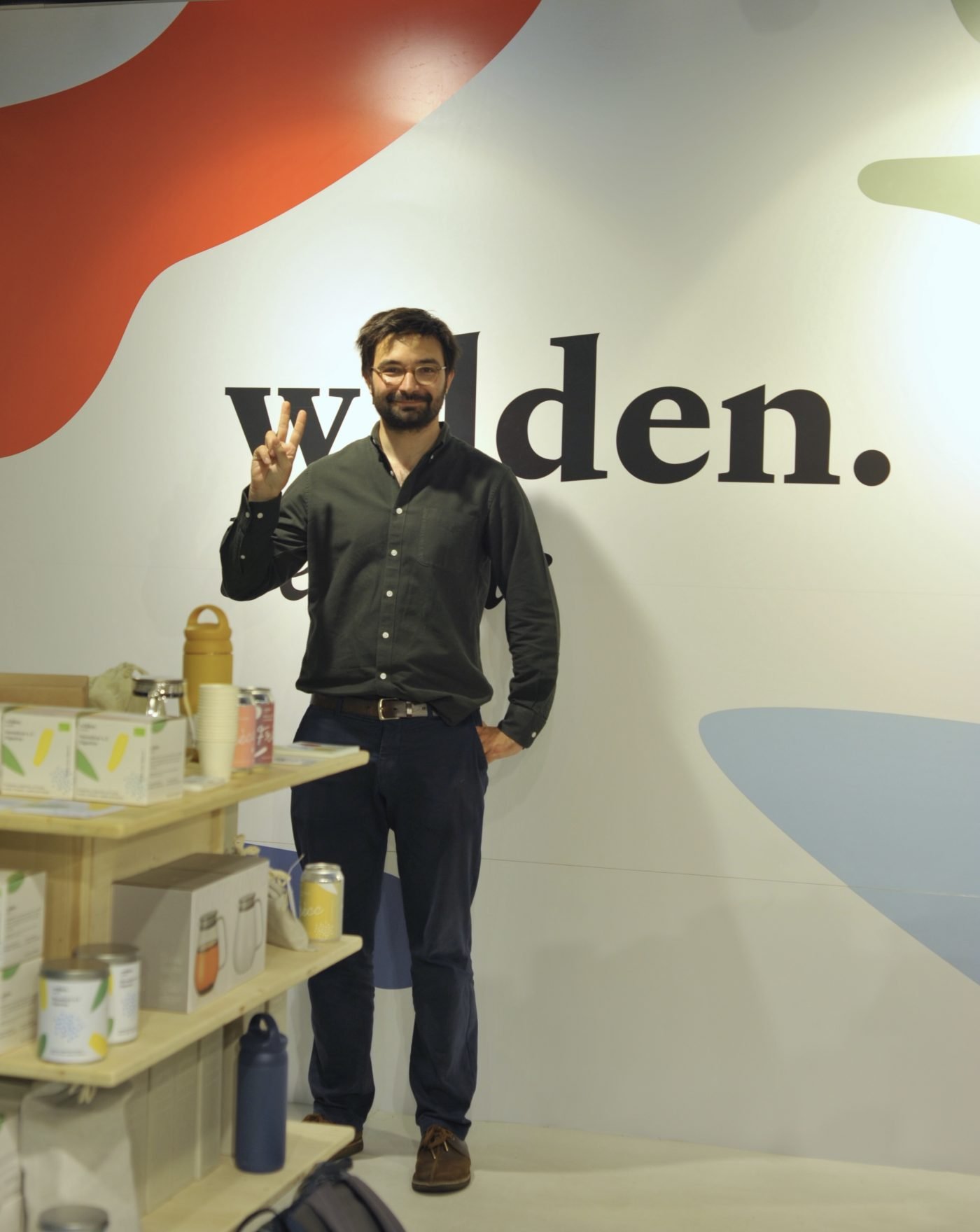
Can you introduce us to the firm Zarcola Architects?
We work between Milan and the Lessini Mountains, in the province of Verona: we are two partners and have two locations, which allows us to draw from two different catchment areas. With Federico Zarattini, my partner, we have been sharing the same research since our student years, dividing our time between rural and urban environments. We also enjoy taking on small-scale projects, which can also be exhibition setups, events, shows or collaborations with companies like yours.
How did the collaboration with Wilden.herbals come about?
It came about through Nicola and Delfino(two of the founders, ed.). We make wooden structures, and our philosophy in using materials is to leave them as they are: we use the raw material in its purest essence. We found a strong affinity in Wilden’s business logic of going back to traditions and using natural ingredients, while also exploring the process by which they are born and come to us. These affinities convinced us to collaborate on a specific project.
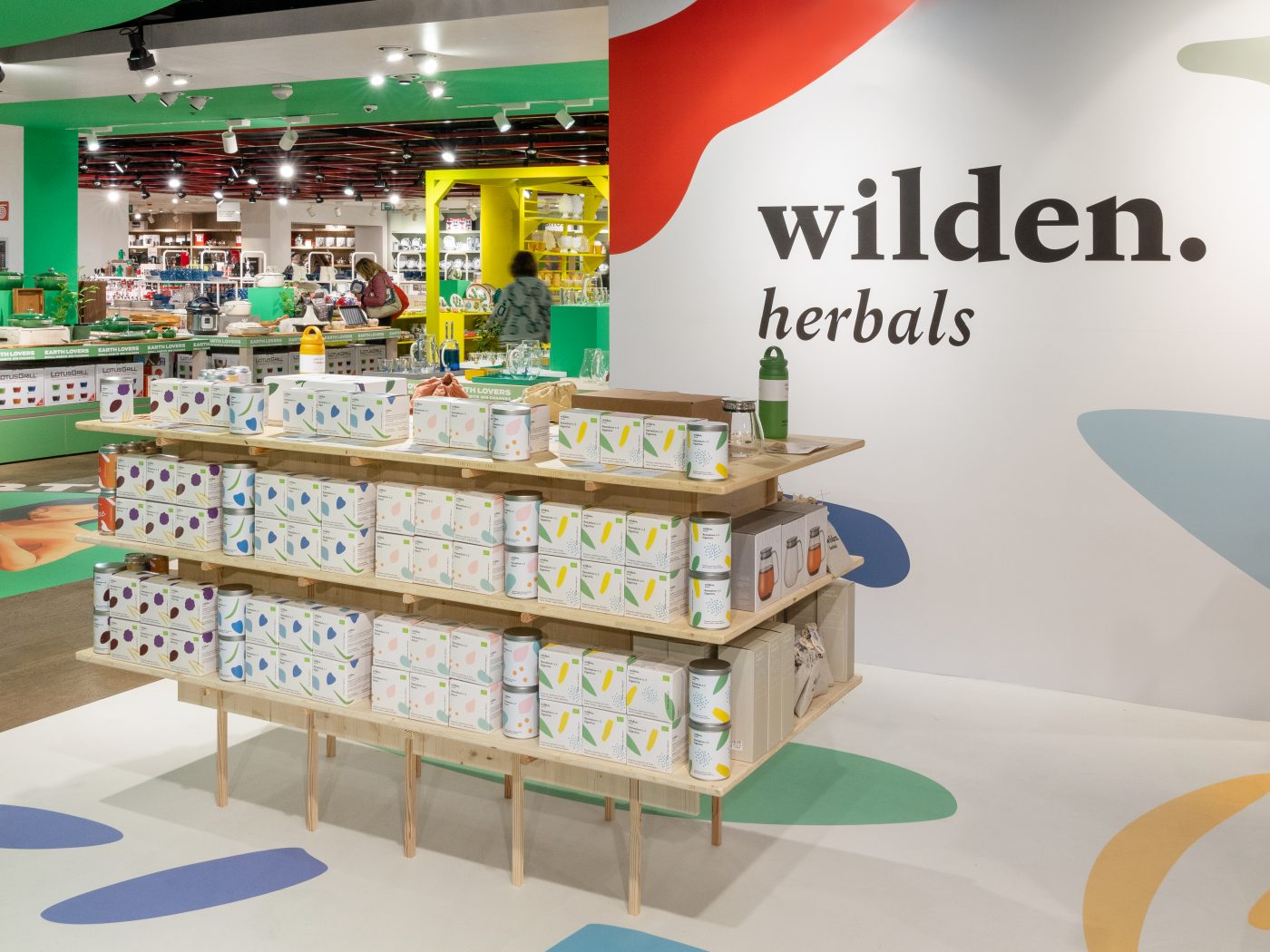
What was the source of inspiration for the Wilden.herbals counter?
The inspiration for the counter is twofold: one is formal and stems from recovering drying structures. These elements are clearly visible, with the beams intertwining and coming out on top of each other, recalling old drying rooms.
The other, however, is textural, because we wanted to use a material as it is without having to add anything else, whether it was glue or screws, so we created a set of joints. It basically involves joining panels to laths: two vertical panels plus three horizontal panels that support each other through cuts. The force of gravity would like them to collapse in on themselves or toward the ground, and that is where the laths come in, inserting themselves and blocking the system. This set of joints makes the structure a unique element; it is a dry knot that allows everything to be held together. Thanks to this system, we were able to use nothing but the wood itself, without glue or screws, for an extremely natural effect.
“Healthy and wild” is the motto of Wilden.herbals. What does it mean to you to be “healthy and wild”?
We tried to express our interpretation of “healthy and wild” in our project through the use of as-is, natural material without having to add anything else.
Another interpretation is that we deliberately took up elements of a rural or, if you will, vernacular context. I refer to the ancient elements of the dryers, also to transcribe their memory, which we felt very close to Wilden, for taking traditions and essences that were used for something else, mixing their flavors and creating something contemporary.
